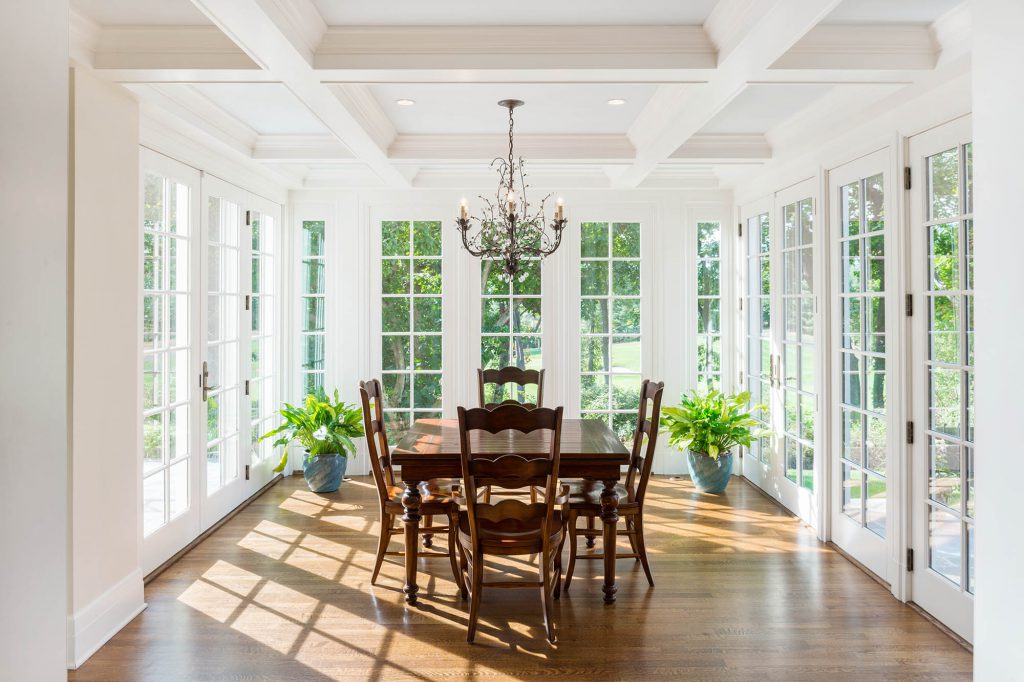
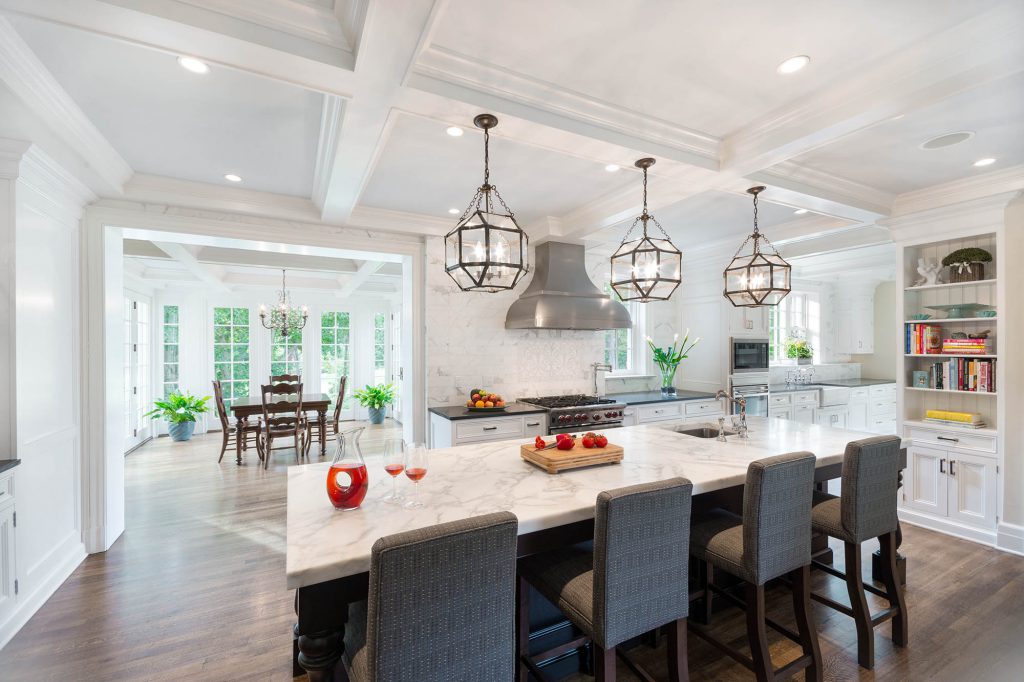
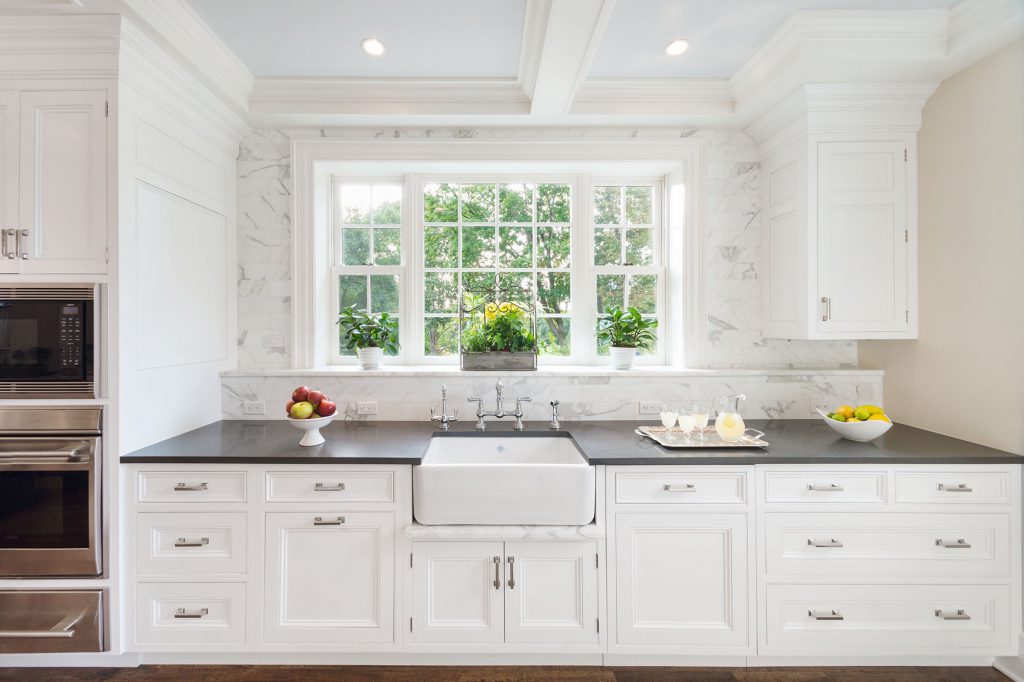
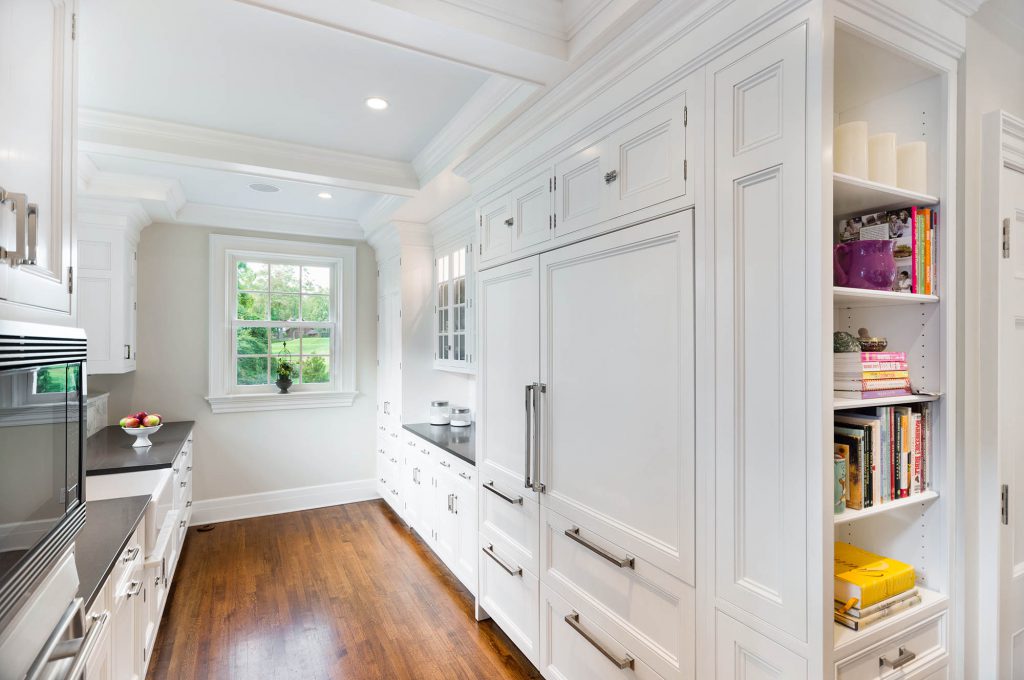
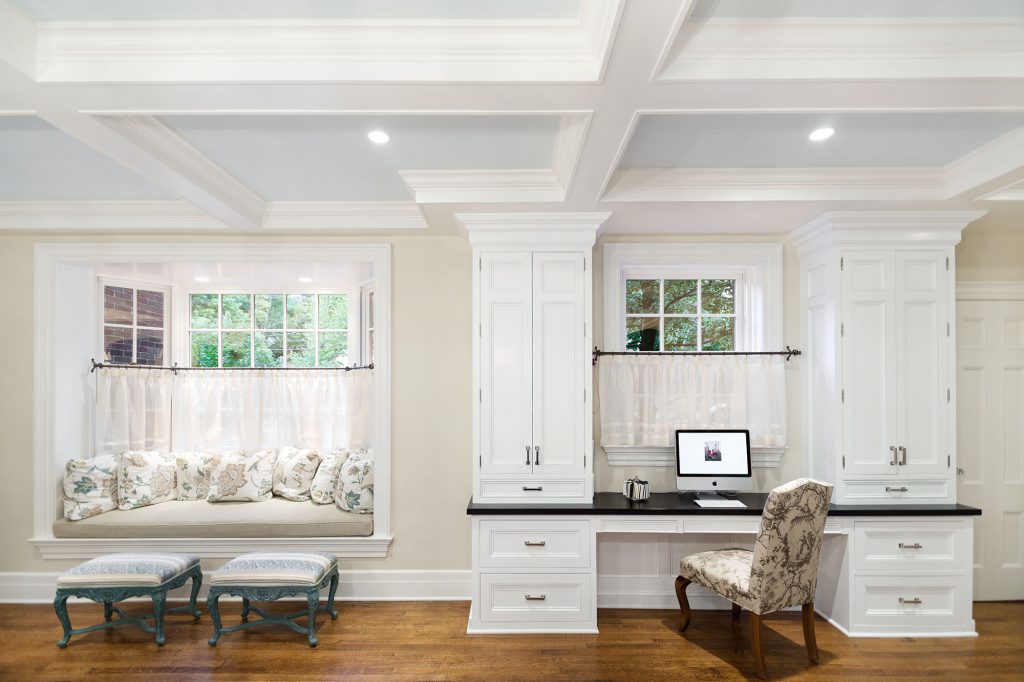
House in Westchester
In a home originally designed to hide the back of house workings of daily life from the rest the world, this renovation combined a Butler’s Pantry, Servant’s Kitchen and Laundry to create a new, spacious Kitchen, reconnecting the space and its use back to the rest of the house. Opening up to the previously isolated Breakfast Room, and creating a new bay window seating area brings morning and afternoon light into the space, keeping the room bright and cheerful throughout the day. The new coffered ceiling accentuates the height of the space, and evokes the formal detailing of the rest of this lovely Georgian home.
- Photography: Scott Robert Larsen
- Contractor: Stuart Newsome Construction
NEXT PROJECT