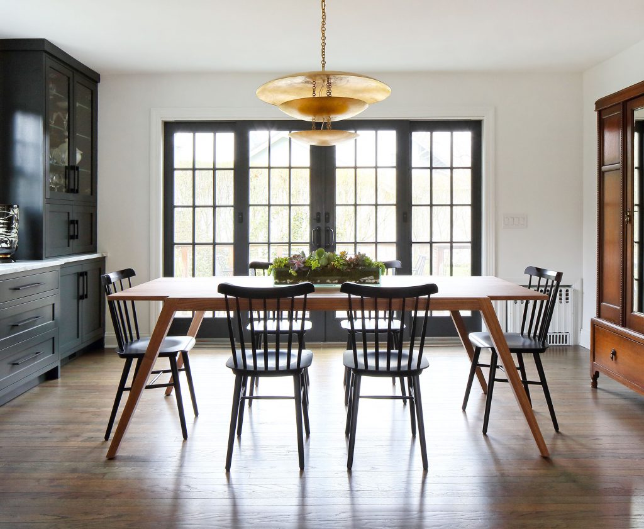
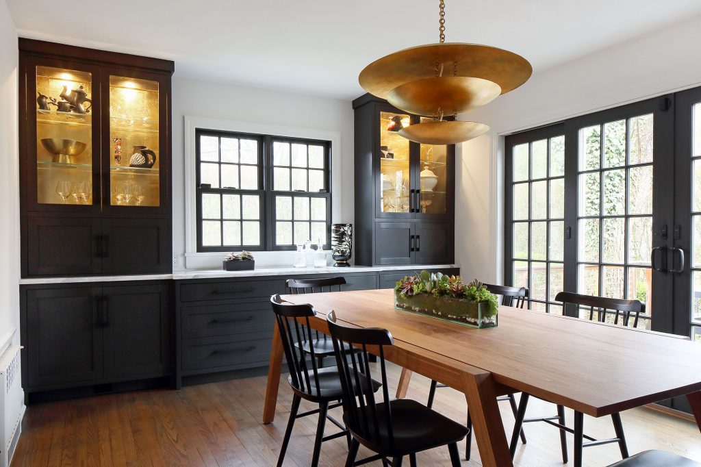
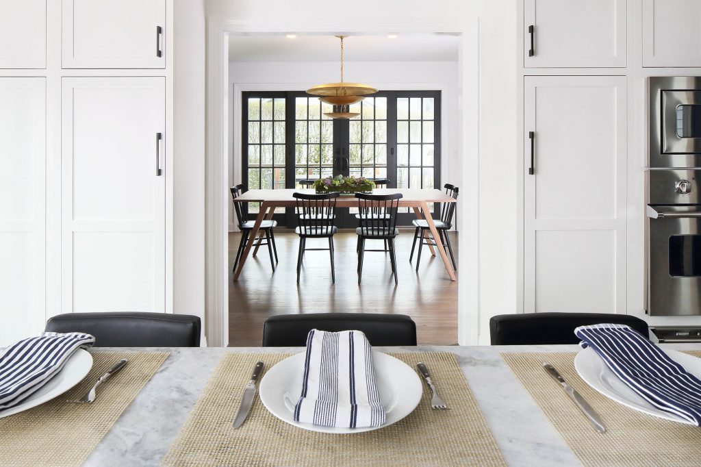
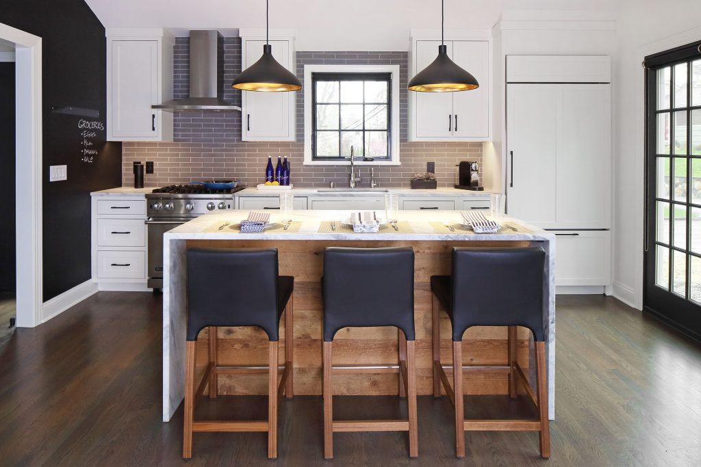
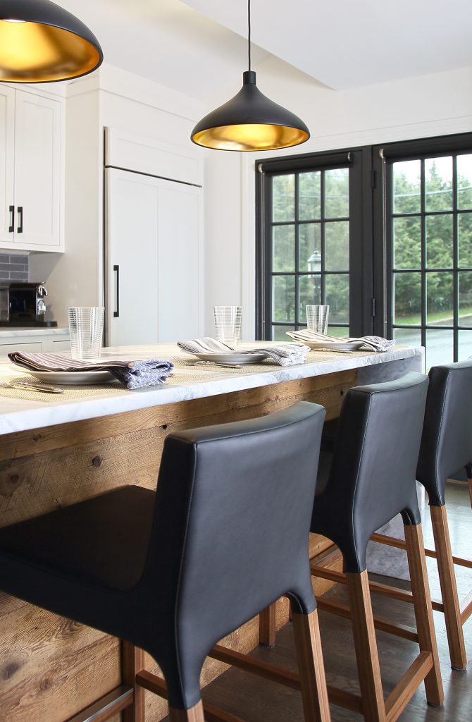
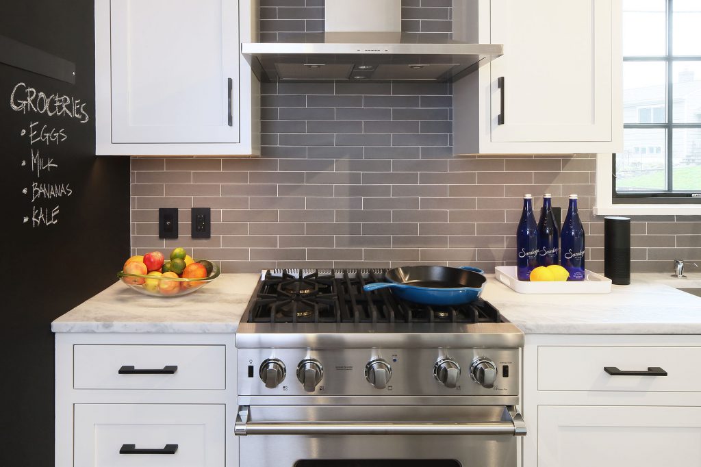
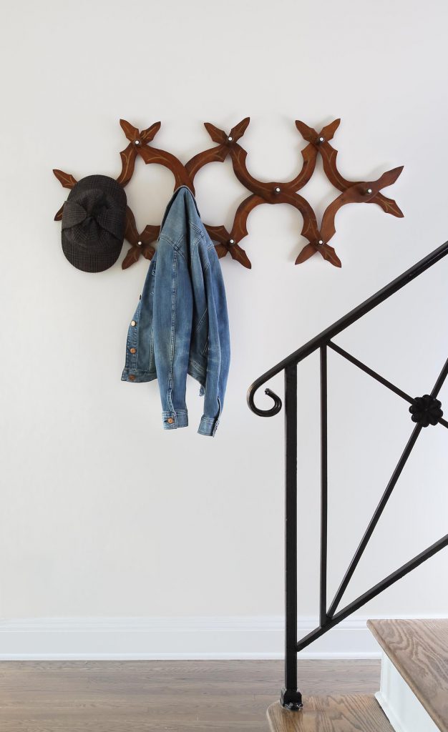
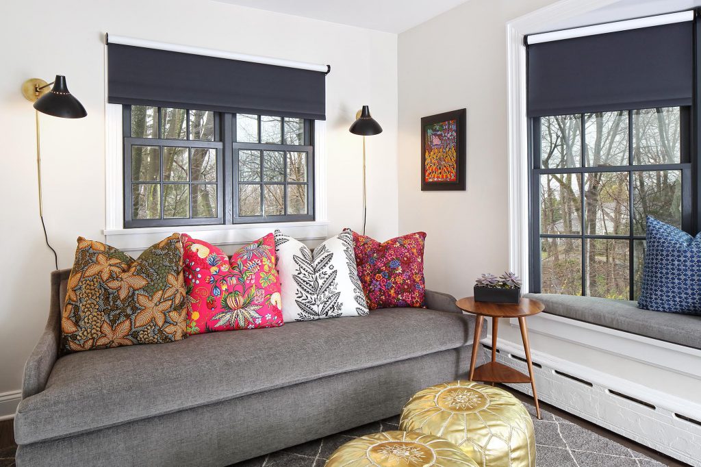
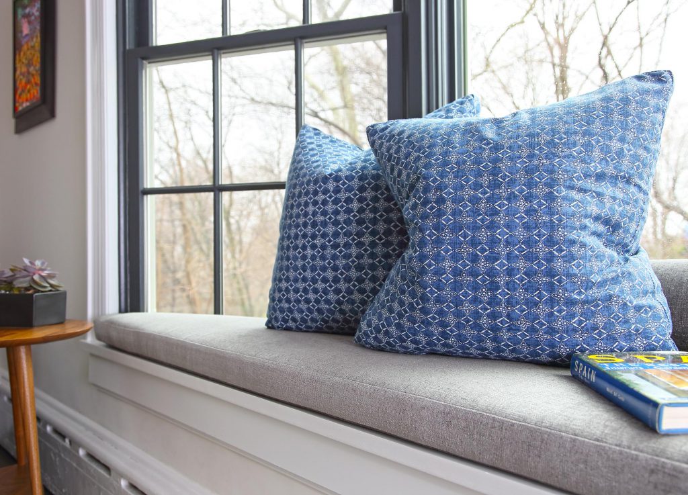
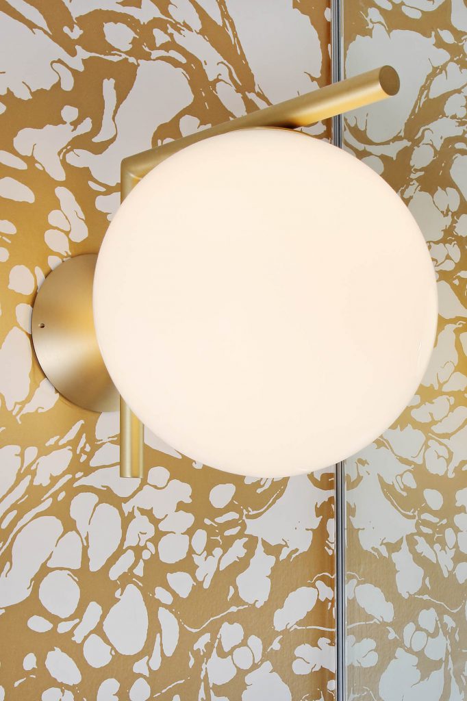
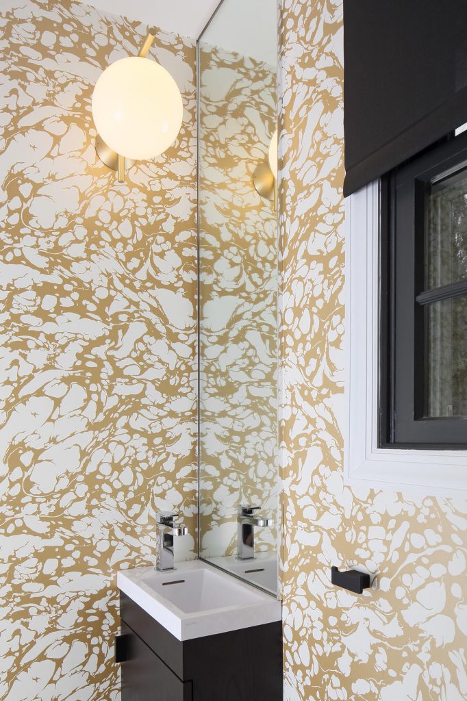
Jaffray Park Residence
A complete reimagining of the first floor of a Village home, starting with re-establishing the front door as the main entry to the the home, and opening up the Kitchen to create stronger relationships to the Dining Room and newly landscaped exterior spaces.
- Interiors: Shannon Murray Interiors, Inc.
- Photography: Susan Fisher Photography
- Contractor: M Squared Construction Company
NEXT PROJECT