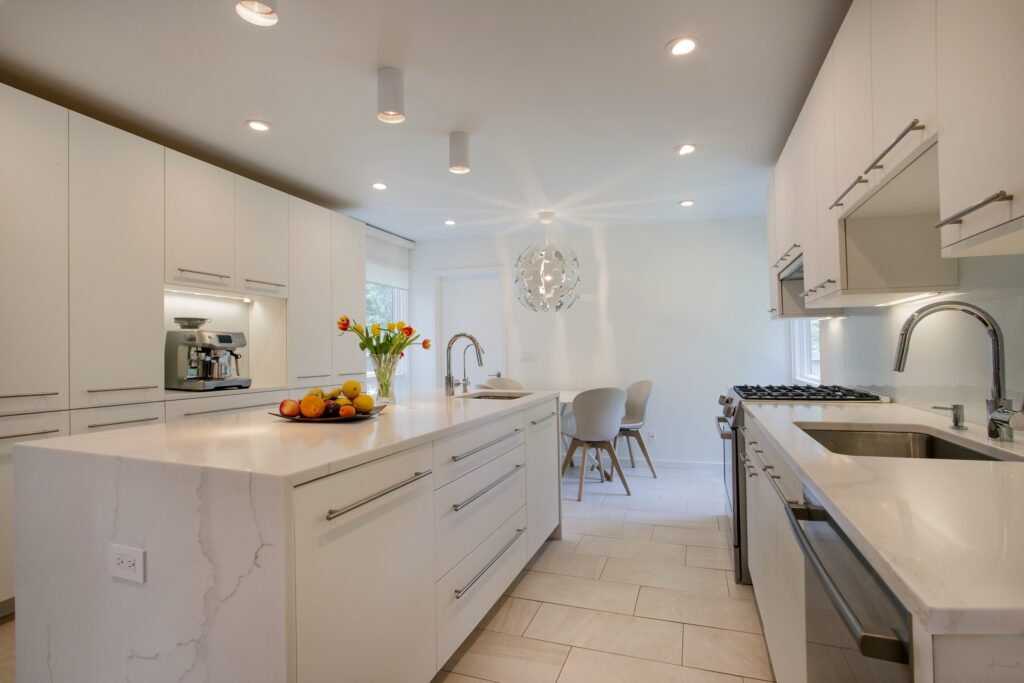
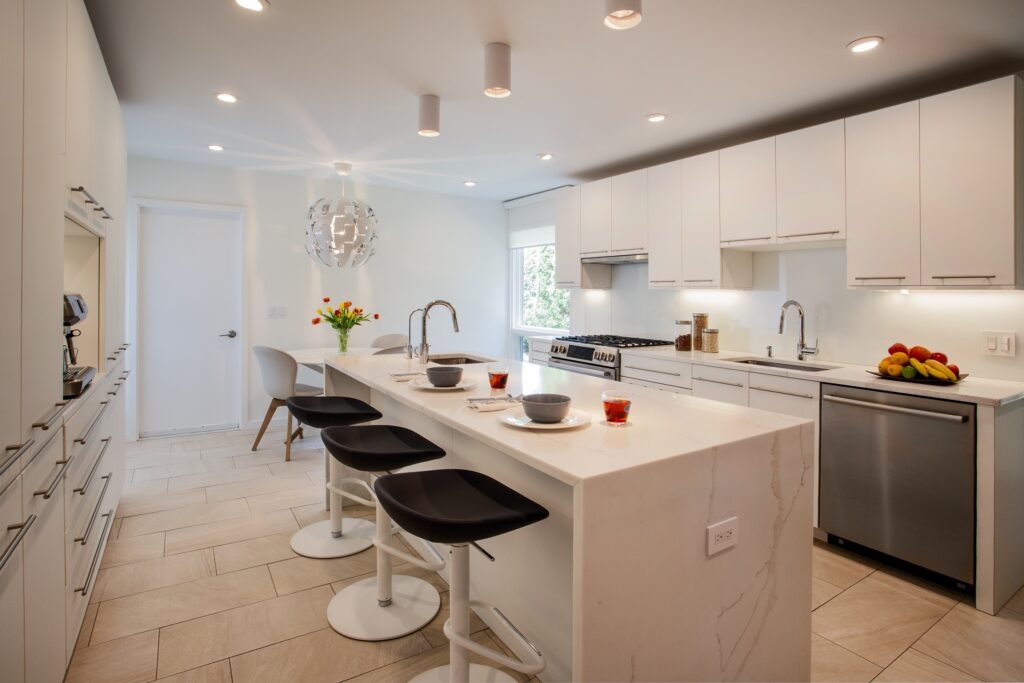
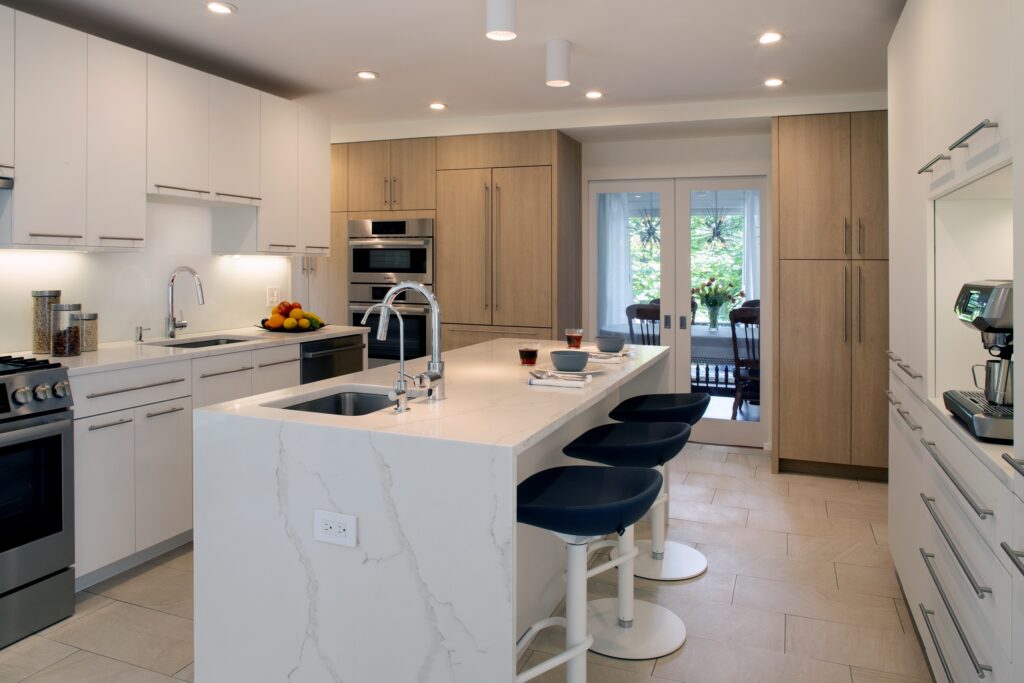
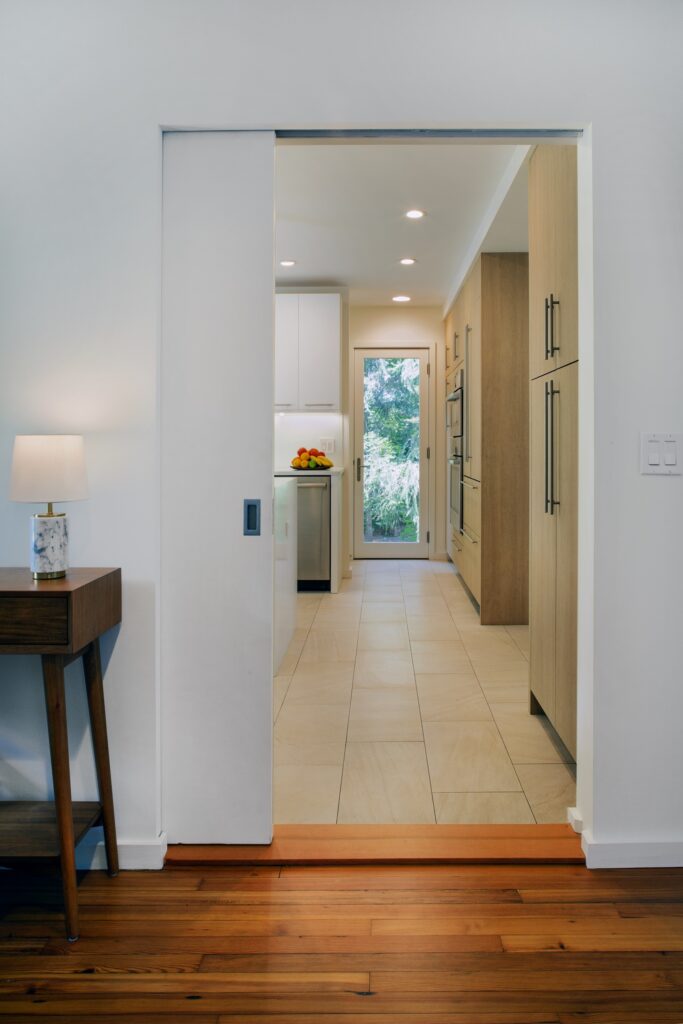
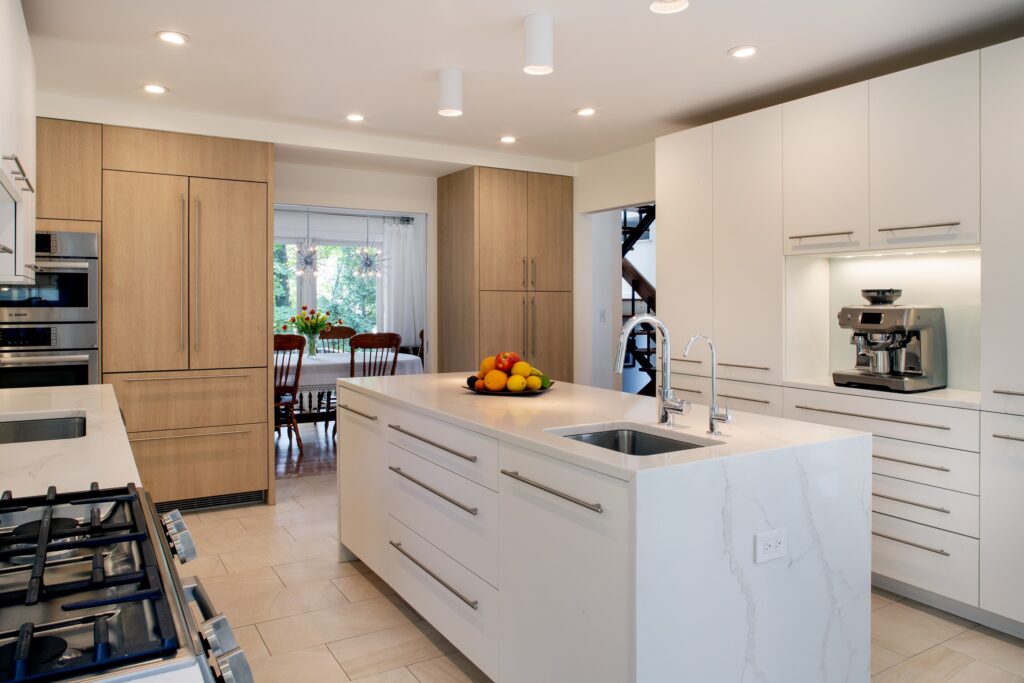
Scarsdale Modern Kitchen
A renovation designed to complement a beautiful 1968 modern home. Natural wood finish pantry cabinets and new porcelain tile floor bring more warmth and color to a previously stark white space and playoff new white cabinets in the working zone. New pocket doors open up the connections to the Dining Room and Entry Hall and combine with a new glass side entry door to bring more light into the space.
NEXT PROJECT