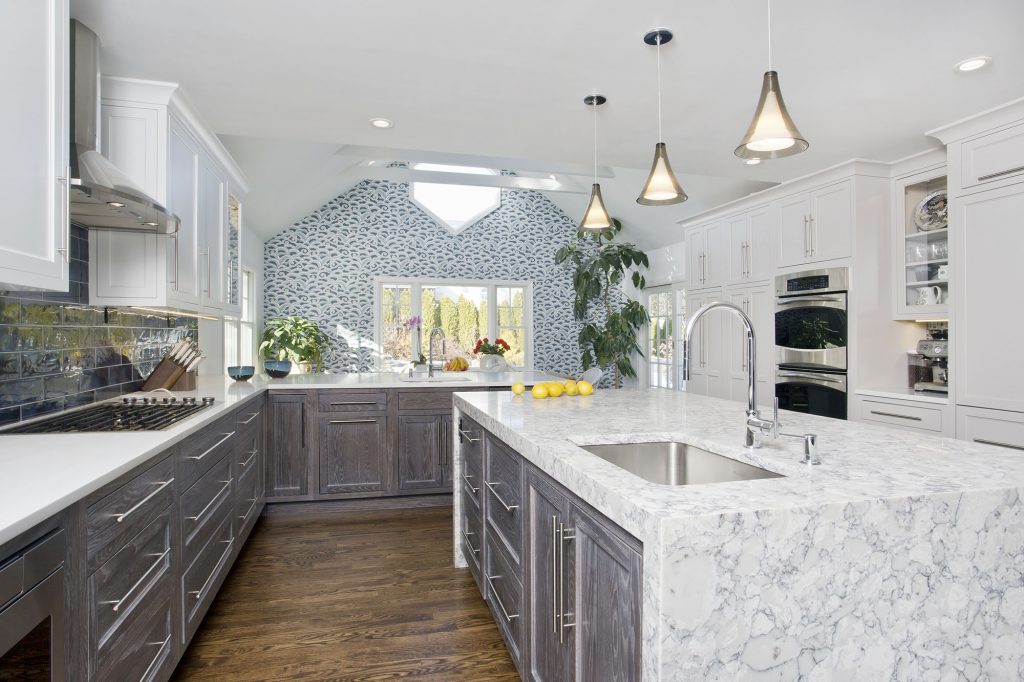
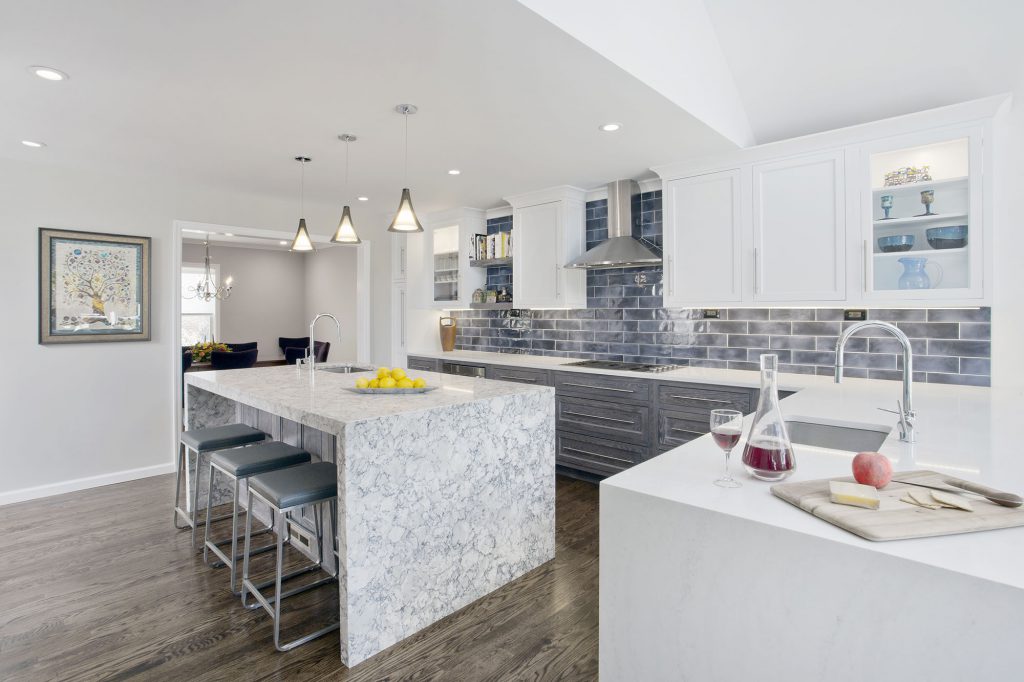
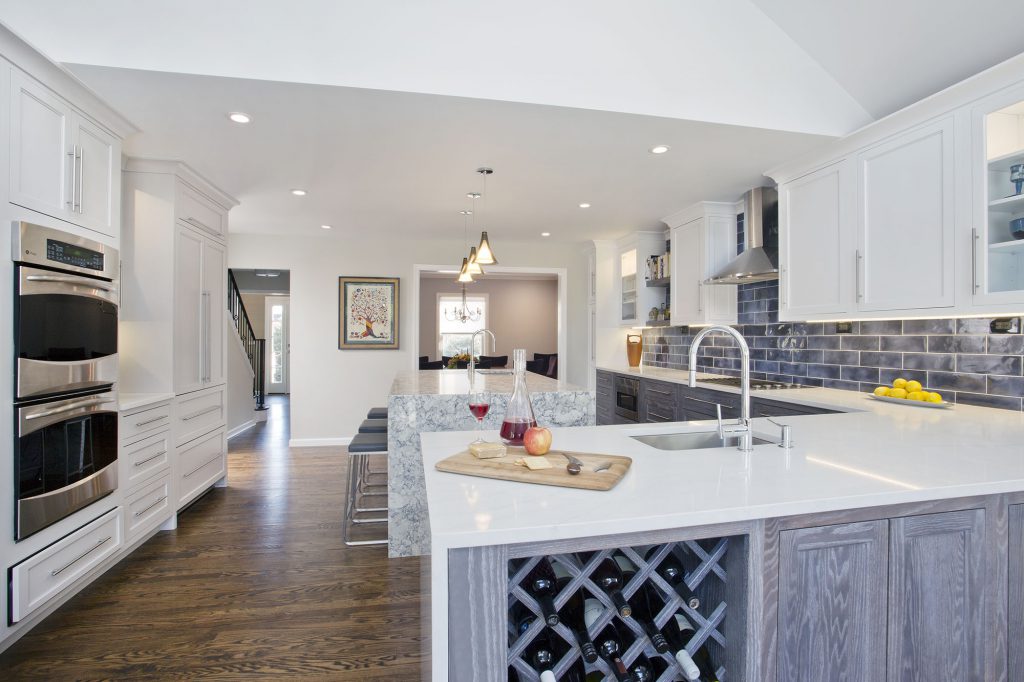

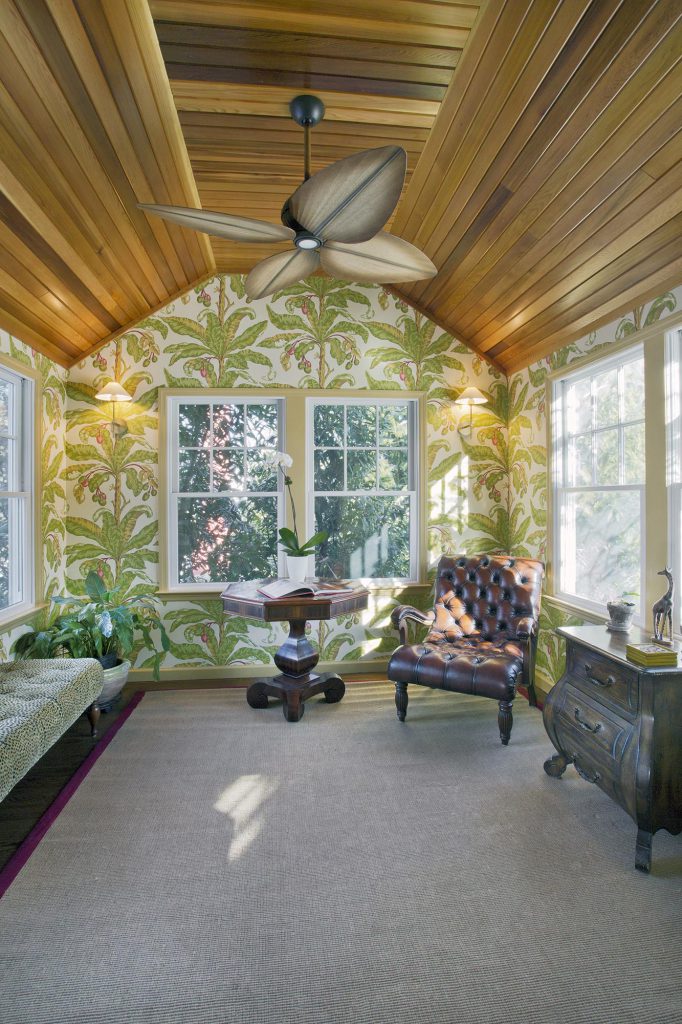
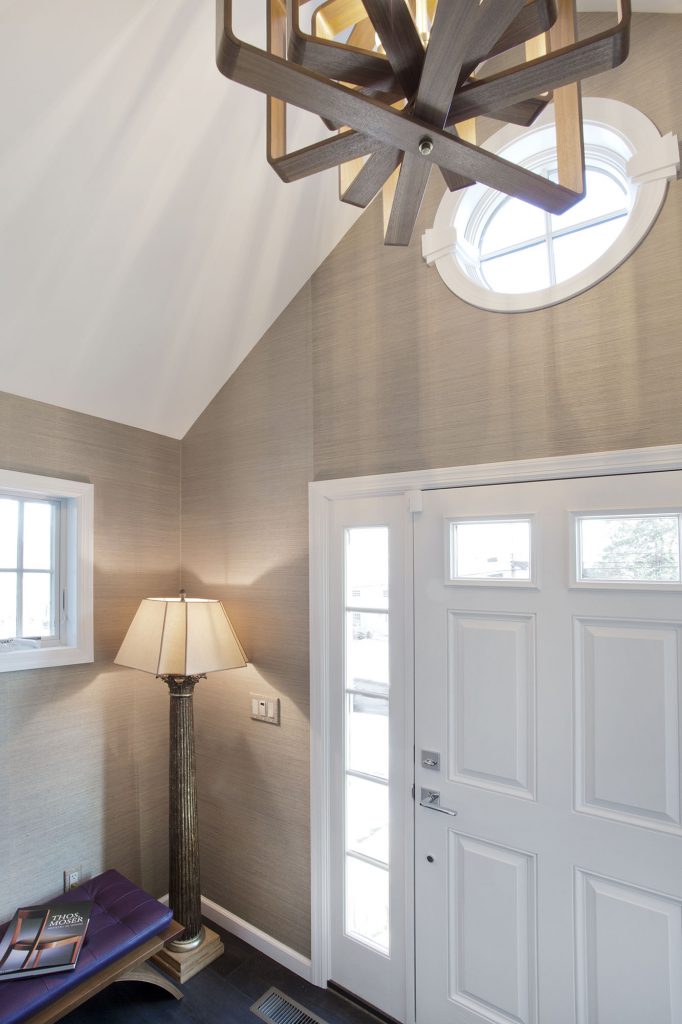
Scarsdale Residence
A substantial renovation that started with the addition of a new Entry Foyer and opening up the existing staircase to create a more spacious entry, expanded to the renovation of an existing sunroom into a bright and cheerful new reading room, and the reconfiguration of the existing Kitchen, re-connecting it to the Dining Room, and opening up the ceiling to create a brighter and more cheerful room, no longer disconnected from the rest of the house.
- Interiors: A. Joyce Design, Inc
- Photography: Philip Jensen-Carter
NEXT PROJECT